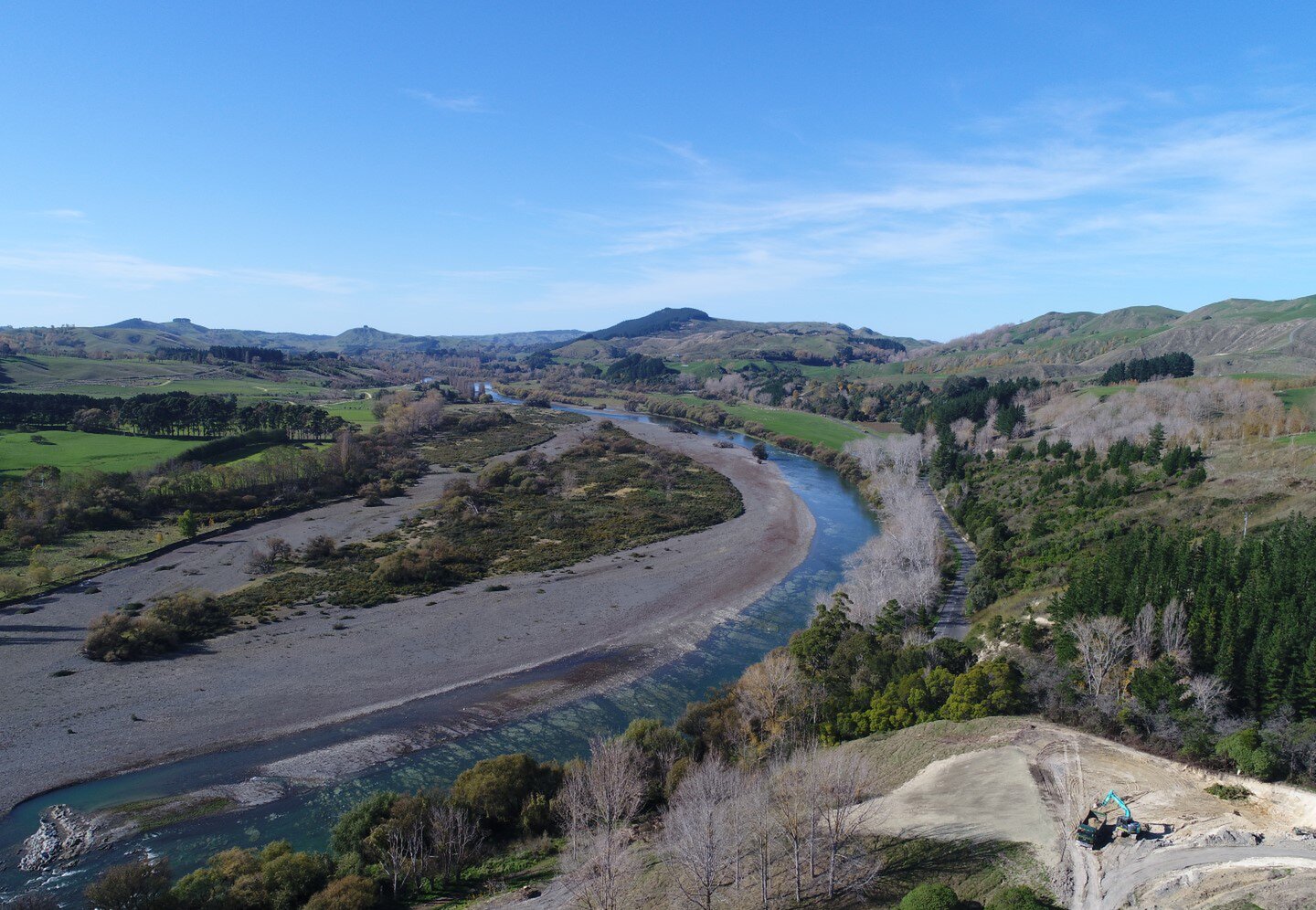Tumus, Maraekakaho Road
Development Nous has been a consultant for Longlands Properties Ltd since 2017 and have undertaking various subdivision consent applications, surveying, civil engineering, and landscape design for the Tumu Timbers site on Maraekakaho Road.
Development Nous prepared and submitted a subdivision consent application for staged subdivision of the balance land for the Tumu Timbers site to create 8 Industrial Lots. DNL completed topographical land surveying, scheme plans, civil engineering design and documentation, landscape design and documentation and submitted a planning application to council in 2018.
Subdivision consent was awarded in May 2019 and the roadways, servicing and landscape for the subdivision were constructed over the following year and completed in June 2020.
DNL has also prepared and submitted land use consents for the first industrial lot owners to erect a purpose-built industrial building proposed to house manufacturing, distribution, showroom, product training facilities and an associated administrative office with ancillary facilities. The building proposed a gross floor area of 2464.4m², with a building footprint of 2153m²; the remaining 311.4m² being situated on the first floor. The ancillary office and facilities use will occupy approximately 640m². The site layout provided for a total of 16 car parks, including 2 car parks being allocated for accessibility. The first-floor office area will contain a boardroom, executive lounge and ensuite, storage areas and lockers, additional meeting rooms and amenities.
Date 2017 to Present
Location Maraekakaho Road, Hastings
Consultants
Development Nous - Surveying, Civil Engineering, Planning, Landscape Architecture
RDCL - Geotechnical Engineers
ECC - Traffic Engineers
Contractors
Higgins - Civil Contractors

