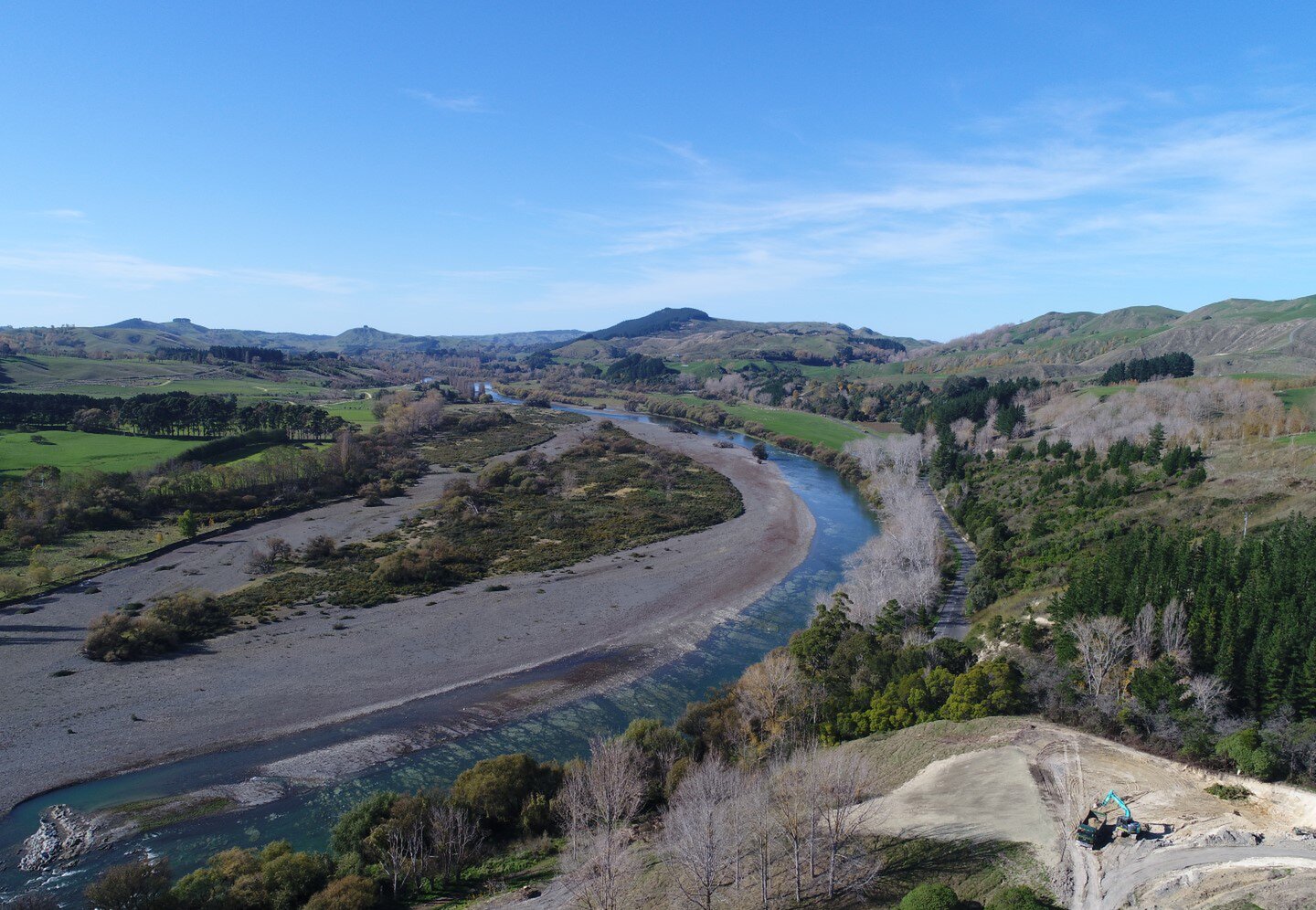Seddon Crescent
Development Nous was engaged by Kainga Ora Homes and Communities (KOHC) to provide planning, surveying and landscape architectural services for four sites as a part of Napier Tranche 2, the biggest of which was Seddon Crescent.
The existing site included seven one-bedroom dwellings across a substantial land holding of 5195m². The existing single storey triplex and duplex buildings were removed and are being replaced with 24 new 2, 3 and 4 bedroom residential dwellings including a two storey walk-up apartment building. The comprehensive design includes an internal shared driveway network with 32 on site car parks. Dwellings were designed to either front Seddon Crescent or take advantage of the outlook onto Te Awa Park. A small open space was included within the site to connect residents with the park and will include future playground facility for Kainga Ora’s clients.
The approach to the public realm was to ensure a high-quality, attractive environment for future residents. The resulting design provided highly durable and attractive materials, finishes and furniture within the public realm, transitioning into a private open space for the individual lots.
Construction of the Seddon development has begun with completion expected early to mid 2023.
Date 2020 to Present
Location 1-23 Seddon Crescent, Napier
Consultants
Young + Richards – Architecture
Development Nous – Planning, Surveying, Landscape Architecture, Urban Design
Barkers Associates - Planning
Thomas Consulting Engineers - Civil Engineering
East Cape Consulting - Traffic Engineers
Superior Exterior - Arborist
Contractors
HB Construction – Building and Civil Contractors
Primescapes – Landscaping



