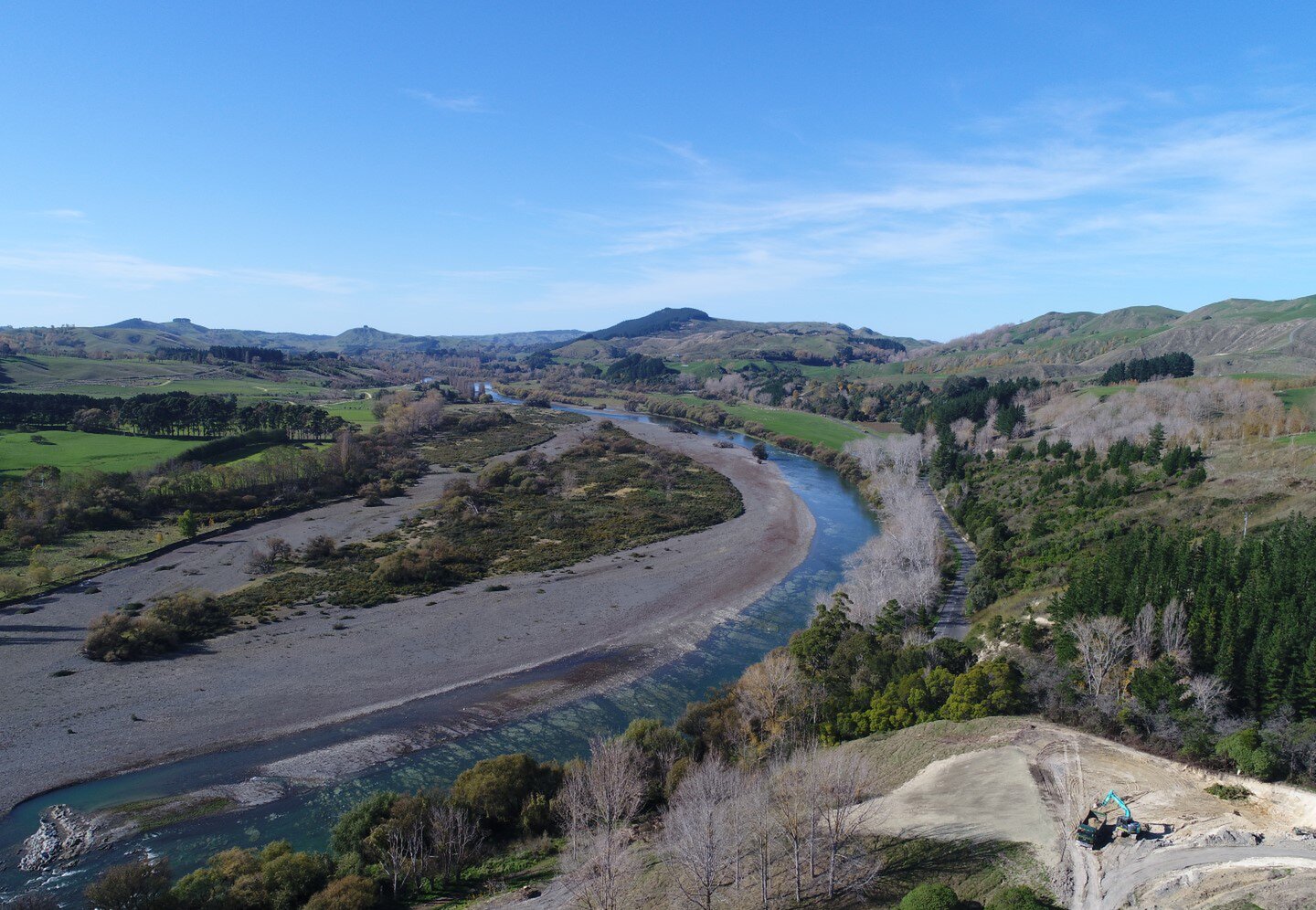Pukatea Hinau
The Kainga Ora Homes and Communities site at 410 and 412 Hinau Street and 1002 – 1008 Pukatea Street, Hastings included the residential redevelopment of 16 new residential lots assembled from 6 adjoining Kainga Ora properties.
Development Nous and Createus Group designed the new 16 lot residential development to include a cluster of 6 single bedroom homes on the land fronting Hinau Street and 10 homes on the Pukatea Street properties with a combination of two-, three- and four-bedroom homes.
The principal design intent of the development was to best address the boundary interface of the site with the St Aubyn Street Reserve. The layout resulted in a “U-shaped” one-way Jointly Owned Access Lot (JOAL) that enters off Pukatea Street and extends to the rear boundary opening up this section of the park boundary integrating the park into the scheme, enabling the development as a whole to relate to the park rather than this being restricted to just a rear row of houses.
The comprehensive residential layout is supported by a detailed landscaping scheme setting out hard and soft landscaping for the individual units and the communal areas. The completed site provides attractive and usable private family garden areas for Kainga Ora customers, with passive natural surveillance across the development and the overall creation of a distinct but open boundary against St Aubyn Reserve. The construction of the site was completed in October 2022 with the site blessing and opening undertaken in September.
Date 2020 to 2022
Location Pukatea Street and Hinau Street, Hastings
Consultants
Createus Group – Architecture
Development Nous – Planning, Surveying, Landscape Architecture, Urban Design, Civil Engineering
RDCL – Geotechnical Engineering
Design Phase - Structural Engineering
Contractors
Total Homes Solutions – Builders Partner, Project Management
Devon Homes – Build Partner
Tony & Sarah’s Section Care – Landscaping




